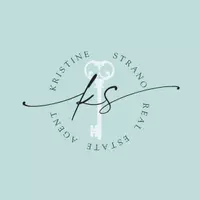For more information regarding the value of a property, please contact us for a free consultation.
Key Details
Sold Price $535,000
Property Type Single Family Home
Sub Type Single Family Residence
Listing Status Sold
Purchase Type For Sale
Square Footage 3,200 sqft
Price per Sqft $167
Municipality Millstone (MIL)
Subdivision Laurel Hill
MLS Listing ID 21926781
Sold Date 03/19/20
Style Custom,Colonial,Contemporary
Bedrooms 4
Full Baths 2
Half Baths 1
HOA Y/N No
Year Built 1989
Annual Tax Amount $11,977
Tax Year 2018
Lot Size 2.330 Acres
Acres 2.33
Property Sub-Type Single Family Residence
Source MOREMLS (Monmouth Ocean Regional REALTORS®)
Property Description
FABULOUS FARMETTE! Rural but not remote, this custom contemporary nestled on 2.33 acres in desired Laurel Hill is surrounded by the bucolic vistas and scenic ridges of Western Monmouth County. The home was designed for comfortable living with an open floor plan that starts with a two story foyer, followed by a formal dining room and sunken living room with custom built ins, 9ft ceilings and Brazilian cherry floors that extend into large family with wood burning fireplace. Eat in kitchen with custom cabinets and corian counters with sliders to the deck, followed by the laundry room with sink. Upstairs has master suite with double walk in closets and en-suite bathroom with soaking tub, skylight and walk in shower. There are three additional bedrooms and full bathroom with double sinks. Outdoors comes with lush level land with professional landscaping, in ground pool, deck, large garden, two paddocks and one stall barn with water and electric. Minutes to parks, preservations, shopping, highways and mass transit!
Location
State NJ
County Monmouth
Area Clarksburg
Direction STAGECOACH RD TO CHERYL LN, HOUSE ON LEFT.
Rooms
Basement Full, Unfinished
Interior
Interior Features Built-Ins, Center Hall, French Doors, Skylight, Breakfast Bar
Heating Natural Gas, 3+ Zoned Heat
Cooling Central Air, 2 Zoned AC
Flooring Cement
Fireplaces Number 1
Fireplace Yes
Window Features Insulated Windows
Exterior
Exterior Feature Deck
Parking Features Paved, Driveway, On Street
Garage Spaces 2.0
Pool In Ground, Vinyl
Roof Type Shingle
Garage Yes
Private Pool Yes
Building
Lot Description Oversized
Story 2
Sewer Septic Tank
Water Well
Architectural Style Custom, Colonial, Contemporary
Level or Stories 2
Structure Type Deck
Schools
Elementary Schools Millstone
Middle Schools Millstone
High Schools Allentown
Others
Senior Community No
Tax ID 33-00035-0000-00003-09
Pets Allowed Dogs OK, Cats OK
Read Less Info
Want to know what your home might be worth? Contact us for a FREE valuation!

Our team is ready to help you sell your home for the highest possible price ASAP

Bought with RE/MAX Revolution




